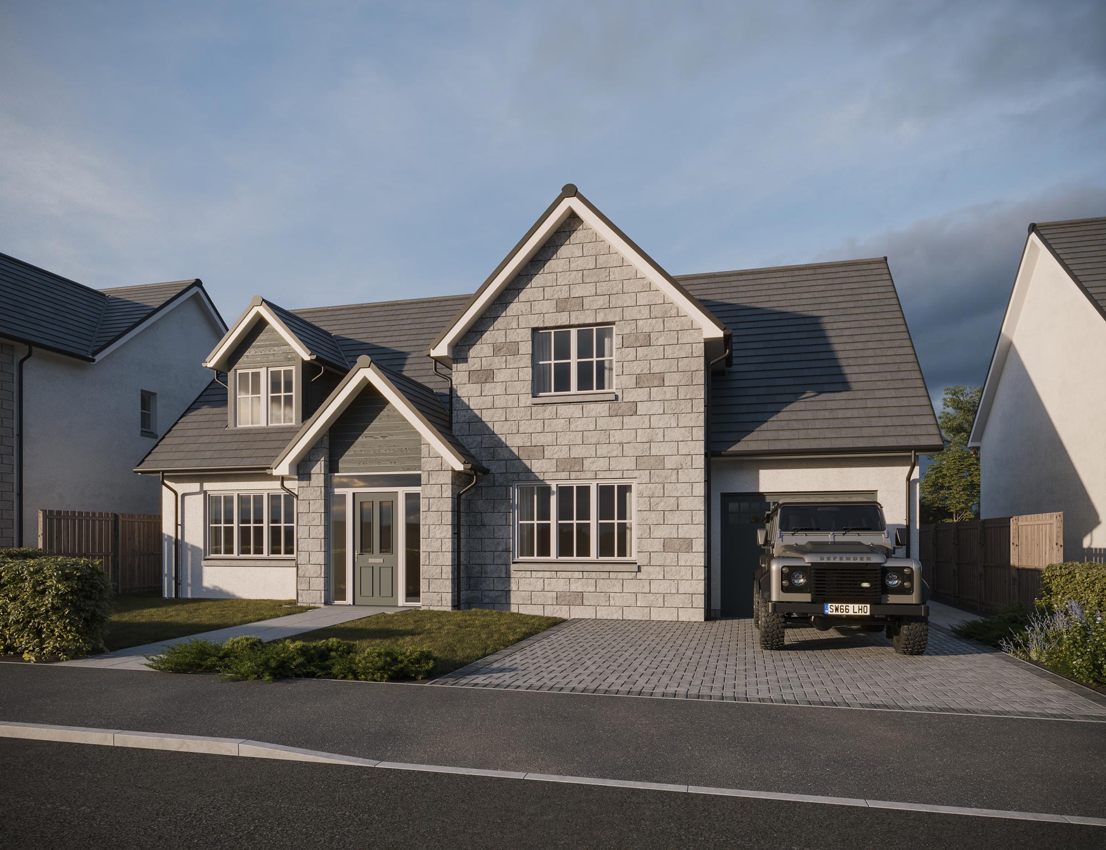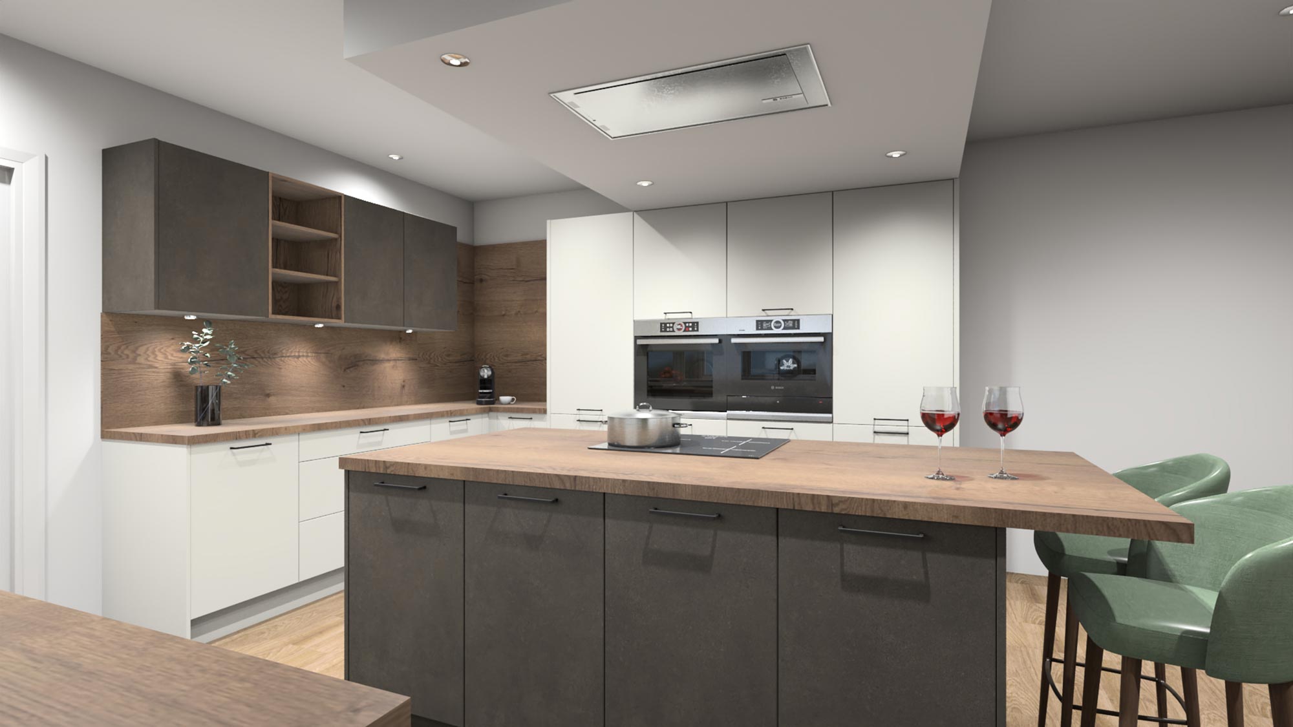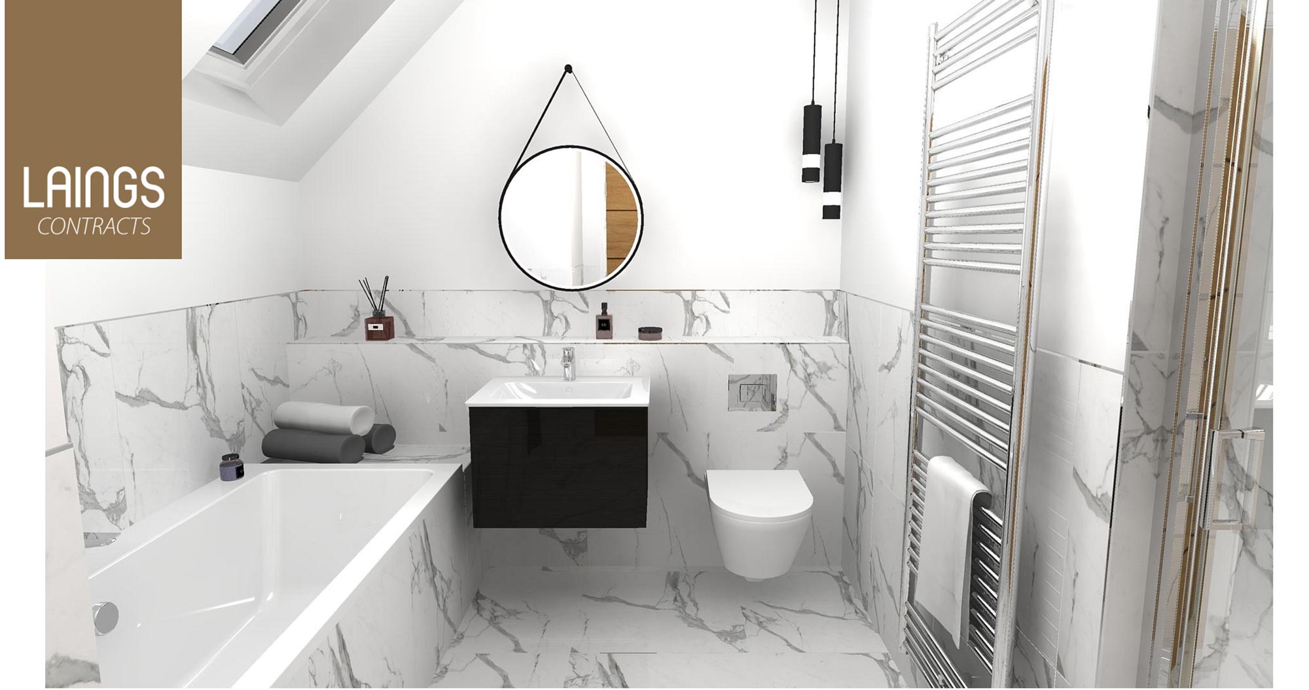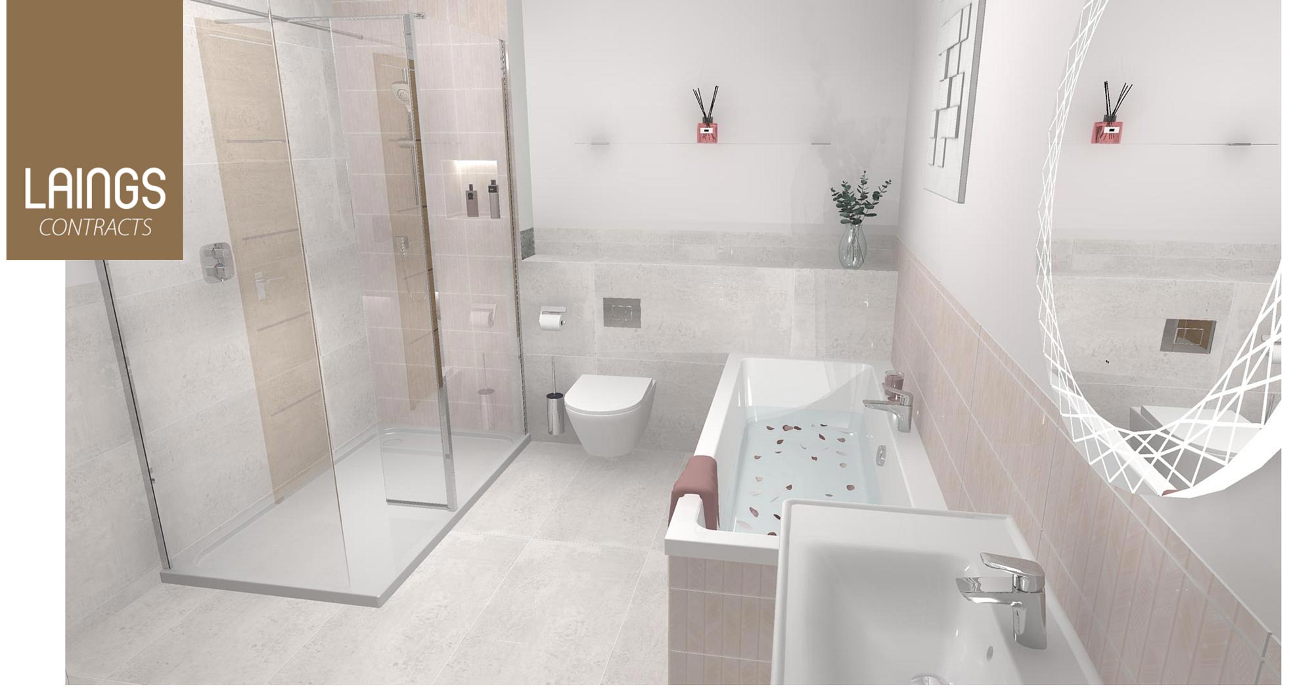Rothney West, Insch
Detached home
4 Bedrooms
197m²
Integral Garage
4 bed detached home with master bedroom suite with en suite bathroom and walk-in wardrobe, plus sun lounge, and integral garage.
Plot 27 - £469,995
Plot 40 - Reserved
4.11 x 7.2 (m)
13’6 x 23’7 (ft)
7.91 x 4.37 (m)
25’11 x 14’4 (ft)
3.19 x 4.37 (m)
10’6 x 14’4 (ft)
3.23 x 2.55 (m)
10’7 x 8’4 (ft)
3.77 max x 3.1 (m)
12’4 max x 10’2 (ft)
3.26 x 6.27 (m)
10’8 x 20’7 (ft)
3.4 x 6.22 (m)
11’2 x 20’5 (ft)
3.73 x 2.77 (m)
12’3 x 9’1 (ft)
4.14 max x 3.49 max (m)
13’7 max x 11’5 max (ft)
4.02 max x 3.15 max (m)
13’2 max x 10’4 max (ft)
2.27 x 3.1 (m)
7’5 x 10’2 (ft)



