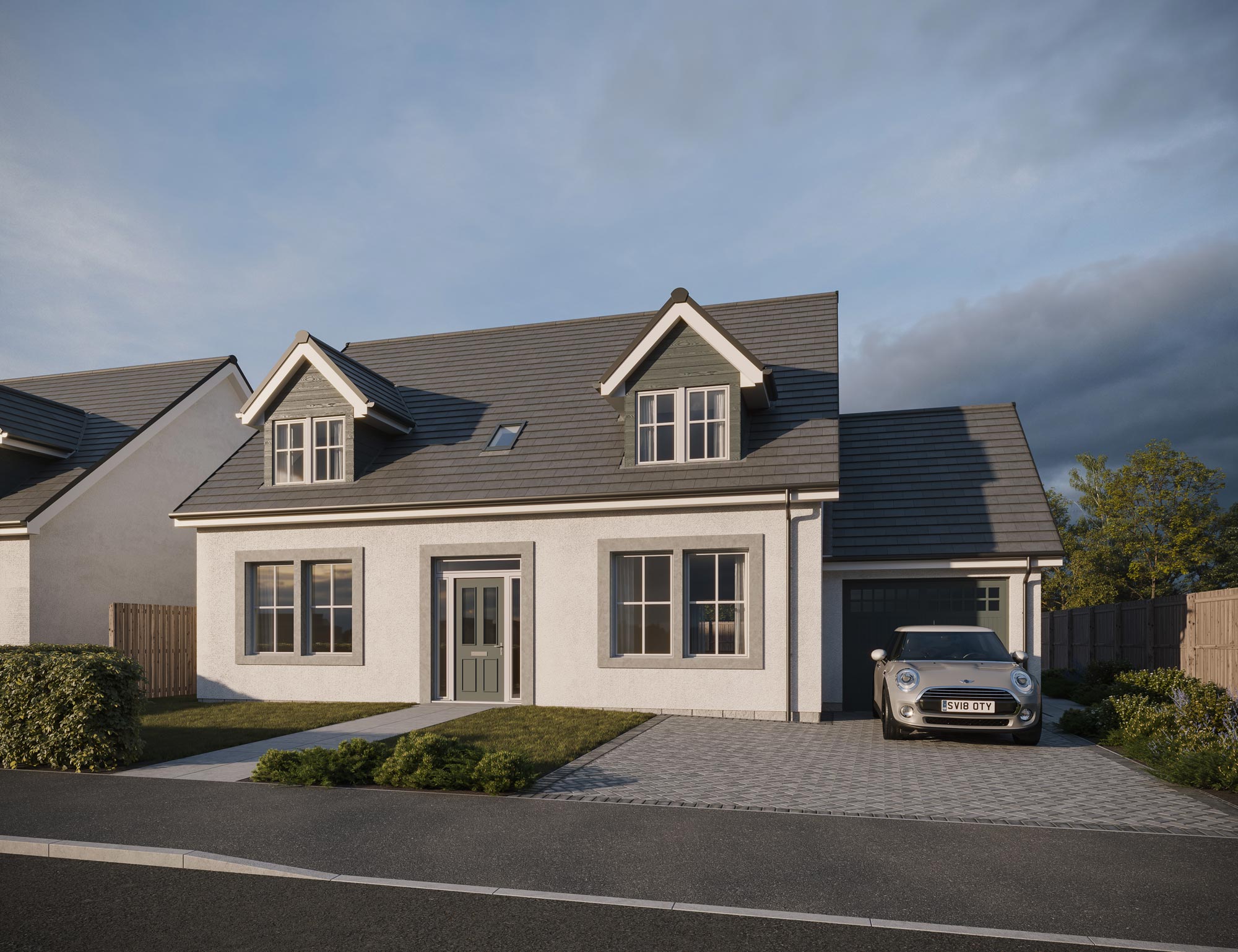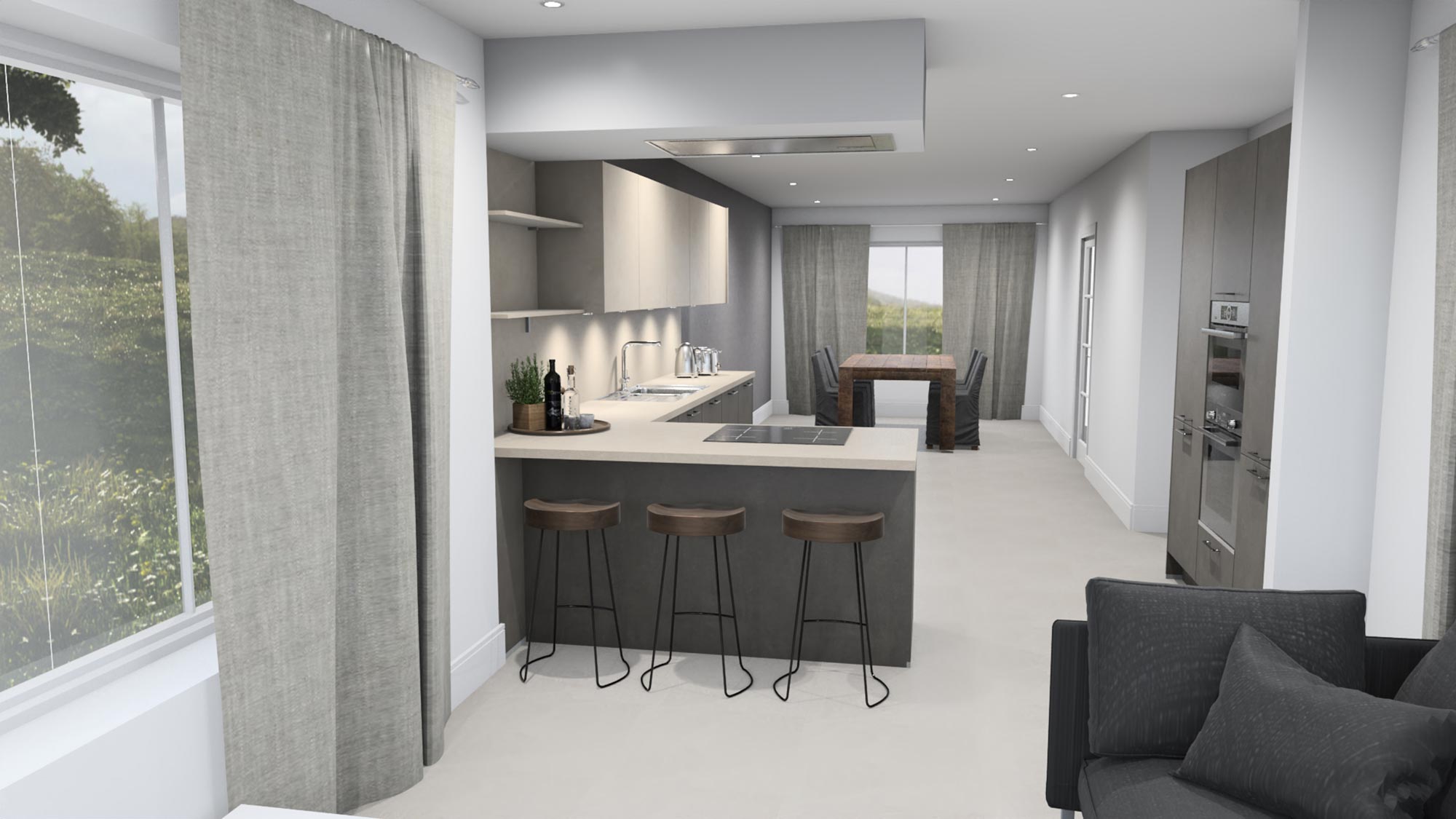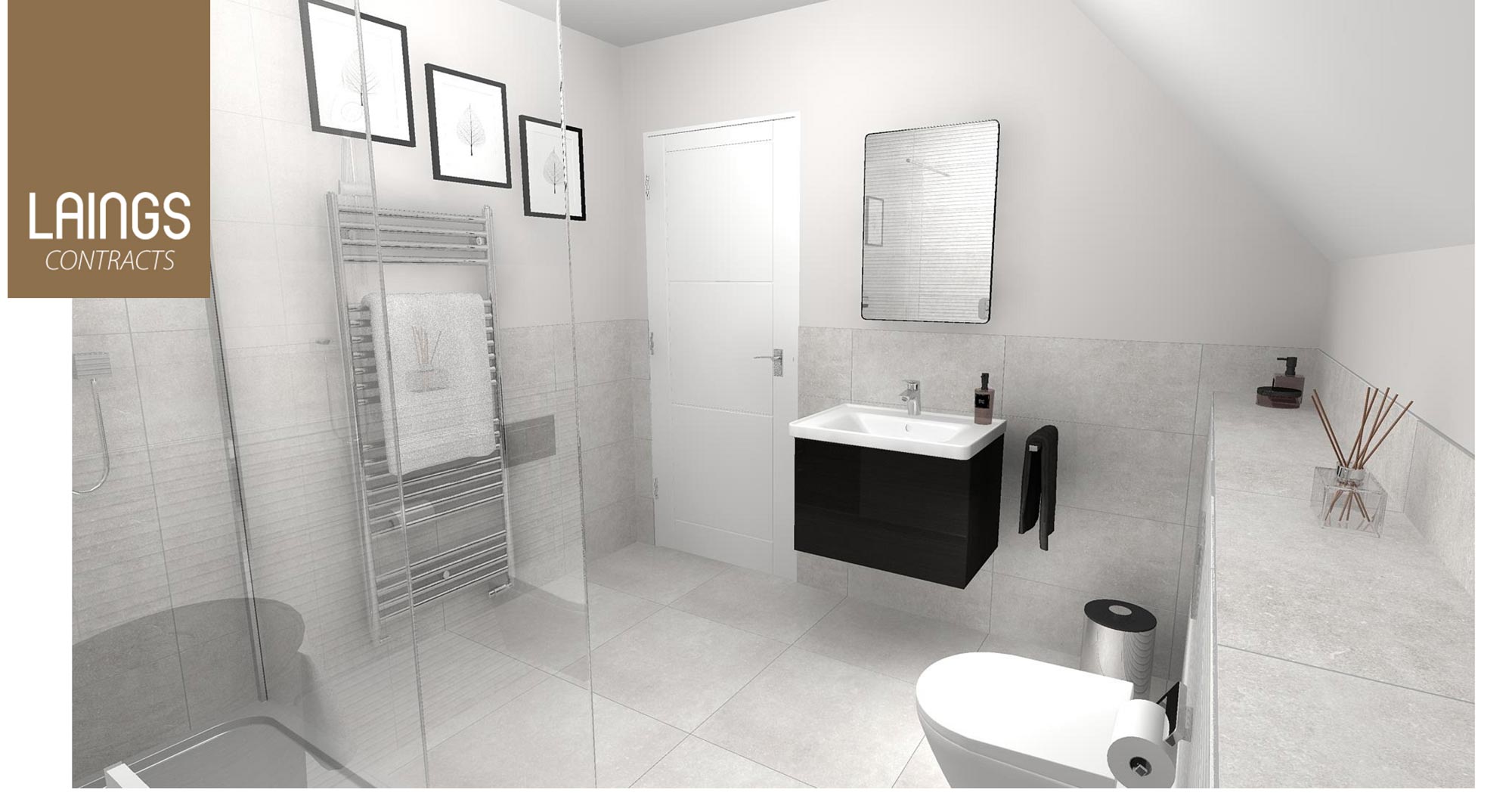Rothney West, Insch
Detached home
4 Bedrooms
183m²
Single Garage
4 Bed detached home plus den and sun lounge, and attached garage.
Plot 28 - £414,995
3.55 x 5.83 (m)
11'8 x 19'2 (ft)
3.2 x 8.7 (m)
10'6 x 28'7 (ft)
3.19 x 4.4 (m)
10'6 x 14'5 (ft)
2.65 x 2.99 (m)
8'8 x 9'10 (ft)
2.89 x 2.75 (m)
9'6 x 9' (ft)
3.19 x 6.24 (m)
10'6 x 20'6 (ft)
4.18 x 3.63 (m)
13'9 x 11'11 (ft)
2.57 x 2.7 (m)
8'5 x 8'10 (ft)
3.19 x 3.85 (m)
10'6 x 12'8 (ft)
3.94 x 3.26 max (m)
12'11 x 10'8 max (ft)
3.19 x 3.26 max (m)
10'6 x 10'8 max (ft)
2.8 x 2.44 (m)
9'2 x 8' (ft)


